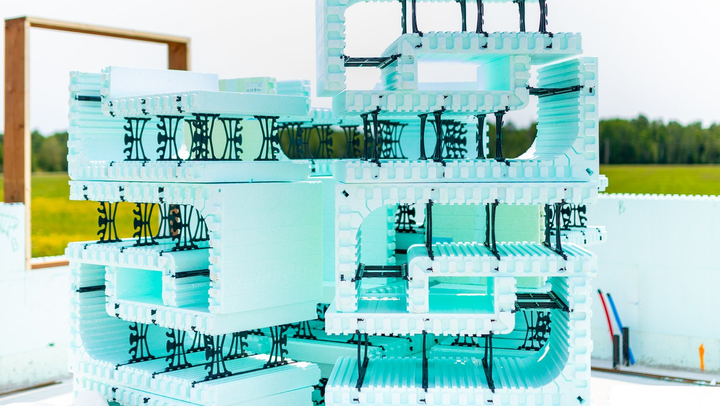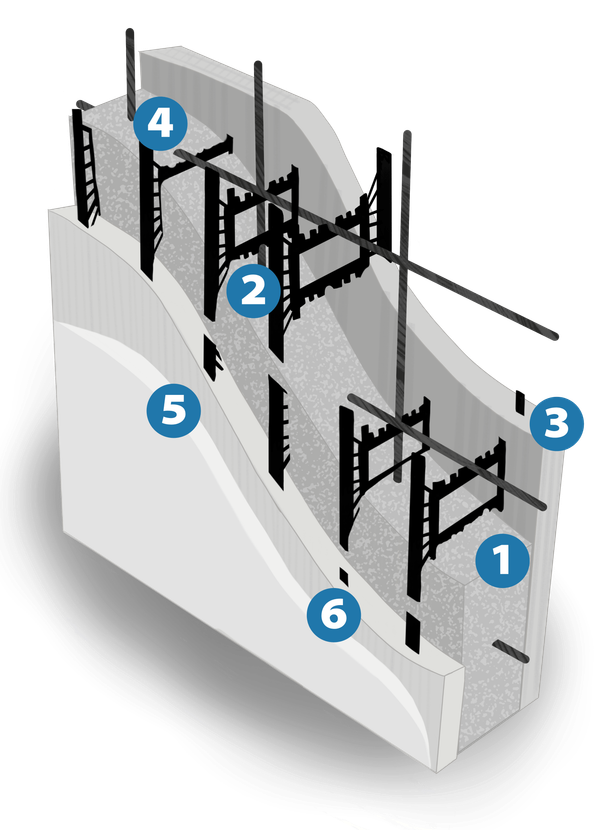Building with Insulated Concrete Forms
(ICF) has proven to be an excellent alternative to traditional building methods.
With it's eco-friendly construction and thermal mass walls, ICF is stronger and safer, energy efficient, and offers a comfortable home in all weather conditions. All this, while offering incredible design possibilities.
ICFs are manufactured from polystyrene and are stacked, steel-reinforced, and filled with concrete. This process creates continuous insulation and a thermal mass of concrete, making an air-tight envelope that is quiet, draft free, and does not enable mold.

Benefits of Building with ICF
Eco-friendly
ICF is 100% recyclable, reduces on-site waste, and uses less energy than conventional construction methods.
Durable & Resilient
ICF construction is resistant to high wind, impacts, fire and weather events. It also has mold, rot, mildew, and insect resistance.
Cost Efficiency
Cut energy costs and reduce HVAC system requirements. Get up to 25% lower insurance costs.
Quality of Life
ICF acts as a sound barrier from traffic, trains and neighbours. It evenly heats and cools each room with energy efficiency, resulting in cost savings.


